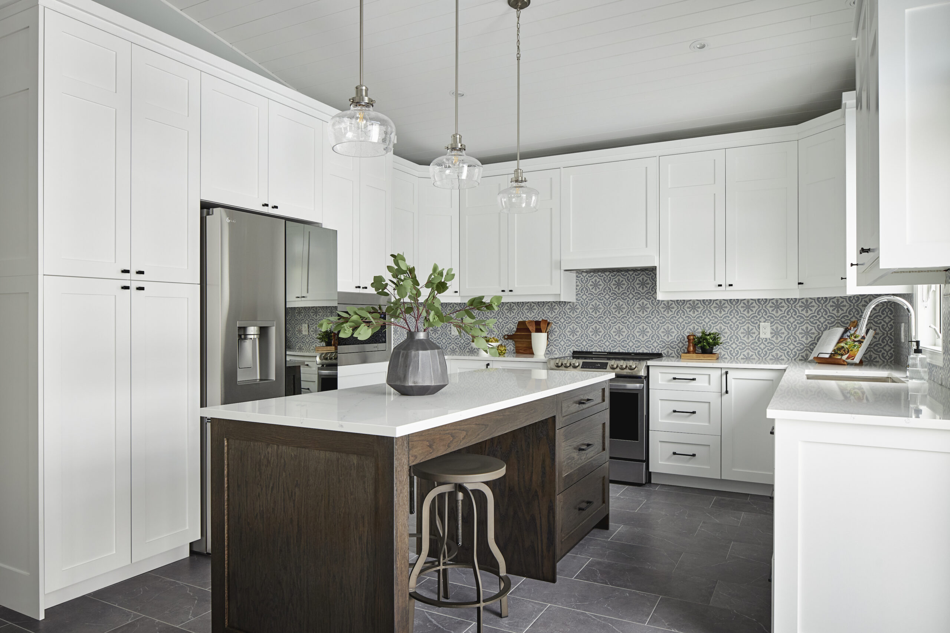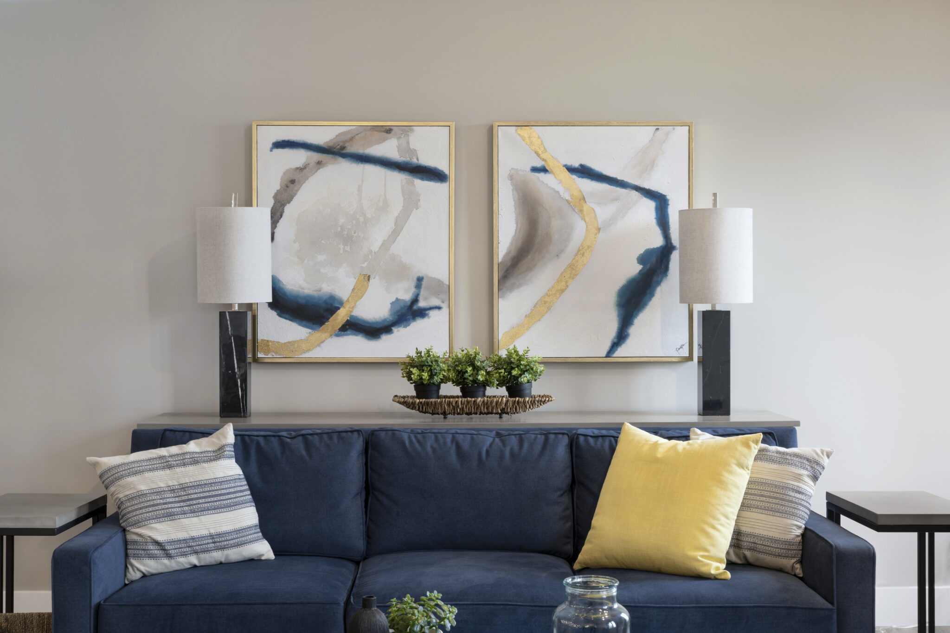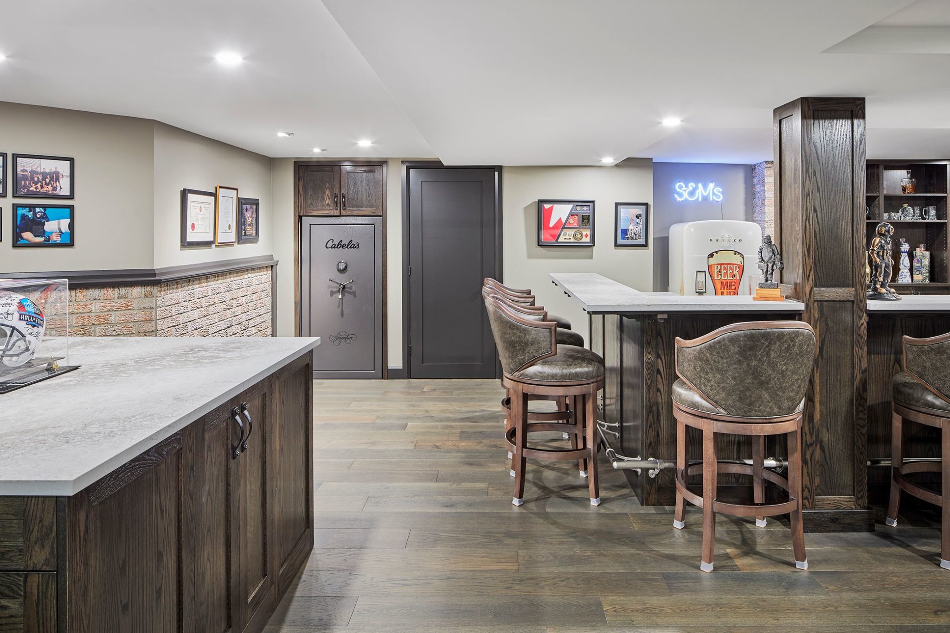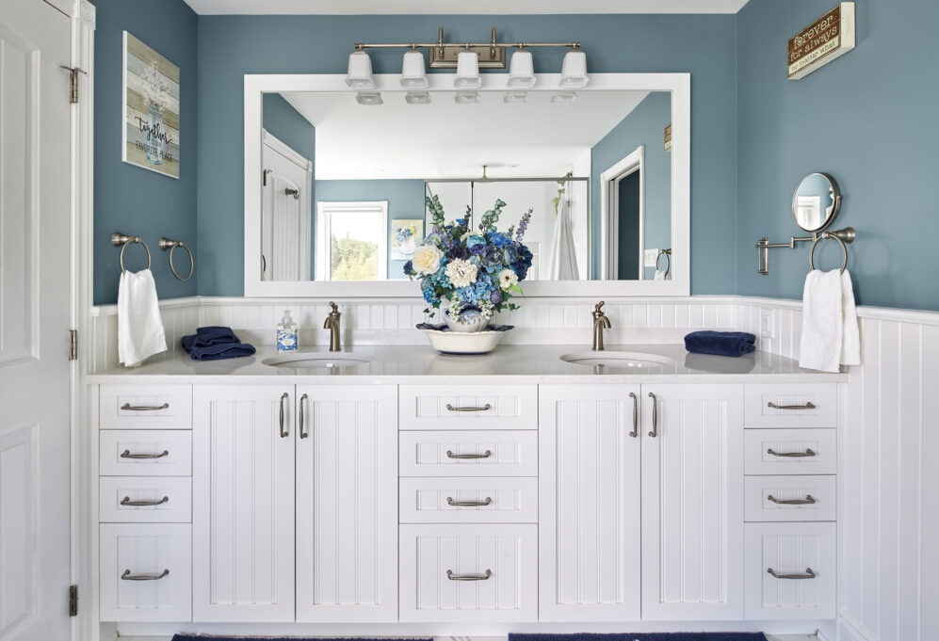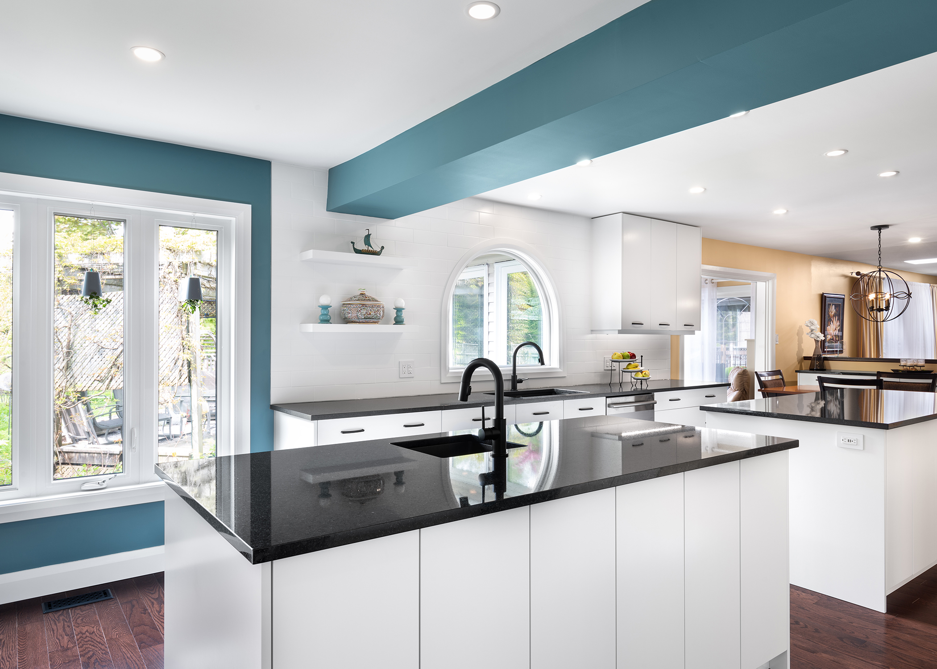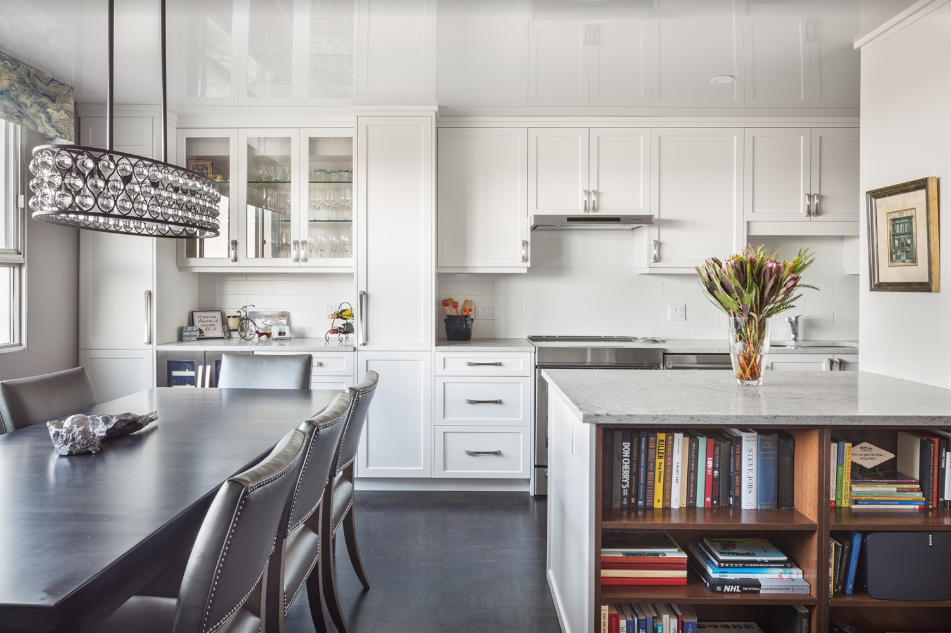Kitchen renovations can be daunting, especially when you have a long wish list of features that you want to include. This is where your designer comes in, providing expert guidance to help you prioritize your list and maximize the space in your kitchen.
The Vision
When we met with our clients for this kitchen project, they were clear about their wants and needs. Like many people over the past few years, they needed to incorporate more work space in their home and this was at the top of their list for the new kitchen. It was important to create a dedicated area for working that didn’t look out of place in the kitchen.
As frequent entertainers, they also wanted to have a bar area with a second sink.
The home’s footprint was limited, and it was critical for the design plan to ensure good flow through the entire space from the front entrance through the kitchen to the back patio doors.

The Plan
Since overall square footage of the home was on the smaller side, we looked for other ways to create the space we needed in the kitchen. First, we recommended removing a wall to open up the space. Although it was a supporting wall, the construction plan took this into account and ensured that everything would be structurally sound.
We could then come up with a new kitchen layout to make use of every inch of useable space. The old kitchen’s u-shaped cabinetry and peninsula were swapped for a spacious, modern island that’s perfect for entertaining. By eliminating the upper cabinets over the peninsula, the kitchen is flooded with light and offers clear sightlines from one end to the other.
Tucked under the window at one end of the kitchen, the desk is completely integrated into the kitchen cabinetry, supplying ample space for work.

The Result
The comprehensive design plan included selections for new furniture and window treatments as well as the kitchen finishes and accessories to achieve a cohesive look throughout the home. The warm colour palette is primarily neutral, injected with sunny yellow tones that the client loves.
Crisp white cabinets are paired with contrasting dark hardware and fixtures and a simple, classic white subway tile backsplash. Creamy quartz countertops lend a bit of variation to the colour palette, and the overall effect is fresh, clean, and bright.
Thanks to a few repairs where the walls were removed, gleaming hardwood floors flow seamlessly from room to room, making the space seem larger.
Custom window treatments add warmth and texture, layered with functional shades that supply privacy while bathing the space in a soft glow.

3 ways your designer can help you get what you want
A kitchen renovation is typically a major investment, with an equally big impact on your enjoyment of your home. Planning ahead is crucial to getting the results you want. Your designer is your asset and your ally throughout the entire process. Here’s a few reasons why:
- Designers know how to maximize space by offering creative solutions and smart design elements. They also know when and how to consider removing walls and reconfiguring floor plans for the best flow and functionality.
- Designers have access to quality products at a range of price points to make the best use of your budget.
- Designers can help you prioritize your wish list so that your finished space works for all your needs.
Do you have a long wish list for your kitchen renovation? We can help make it a reality. Contact us today for your complimentary consultation!
Book a 15-minute call today to discuss your project and see if our design process is the right fit for you! |

