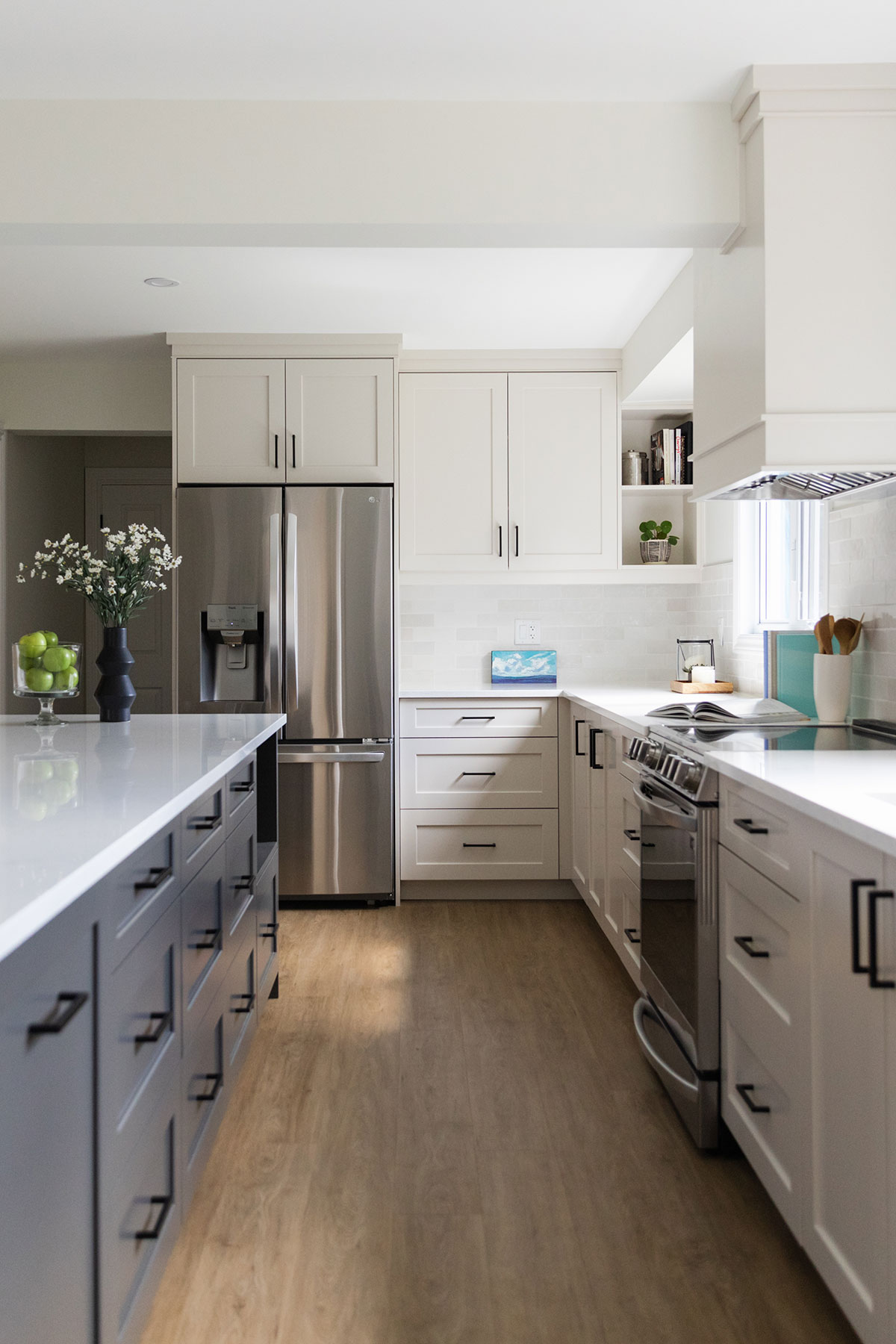Project: Craighurst




(613) 599-5564 | mail@cpiinteriors.ca
CPI Interiors
Book a call with one of our talented designers to find out about our full service design process!