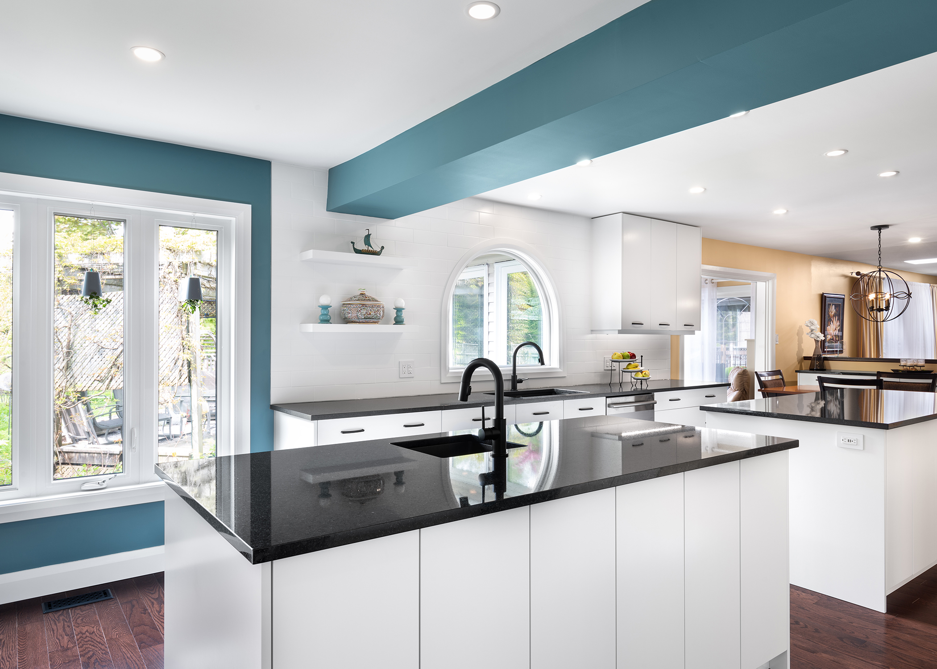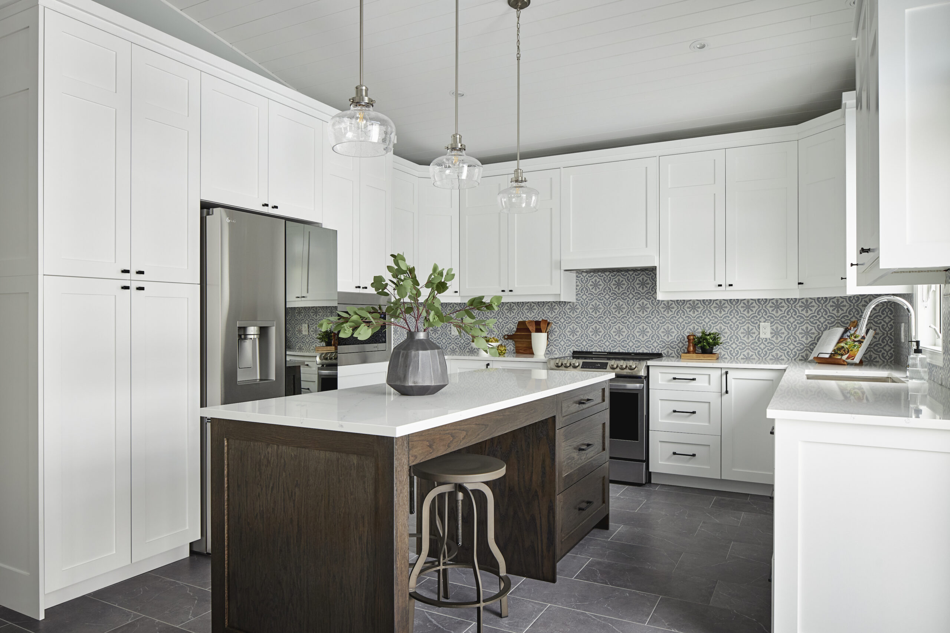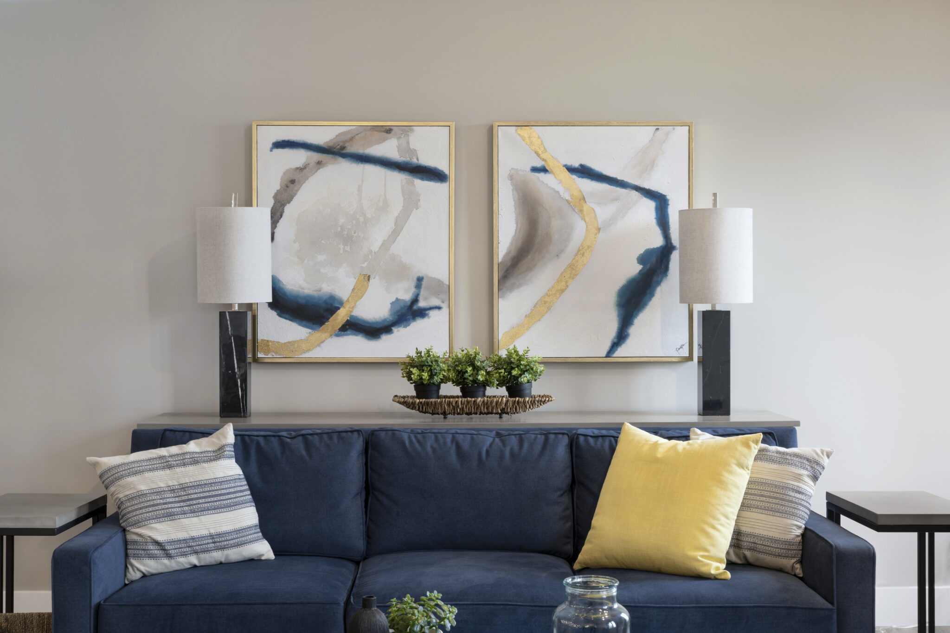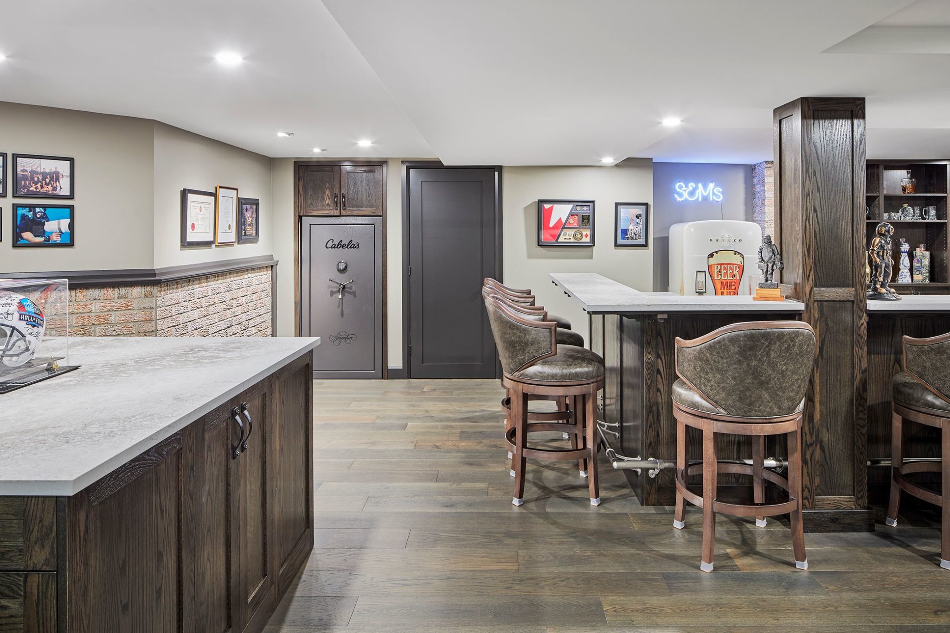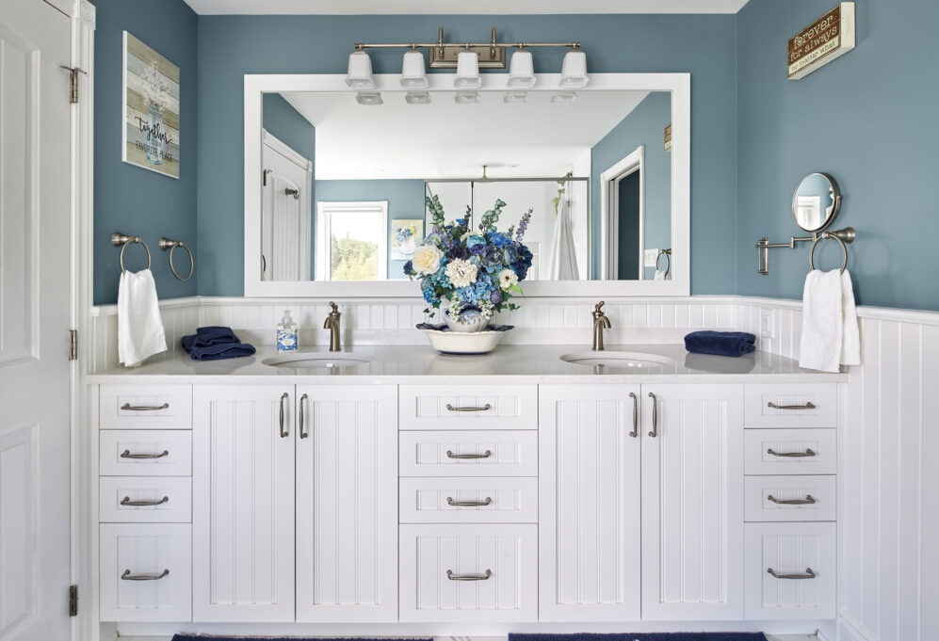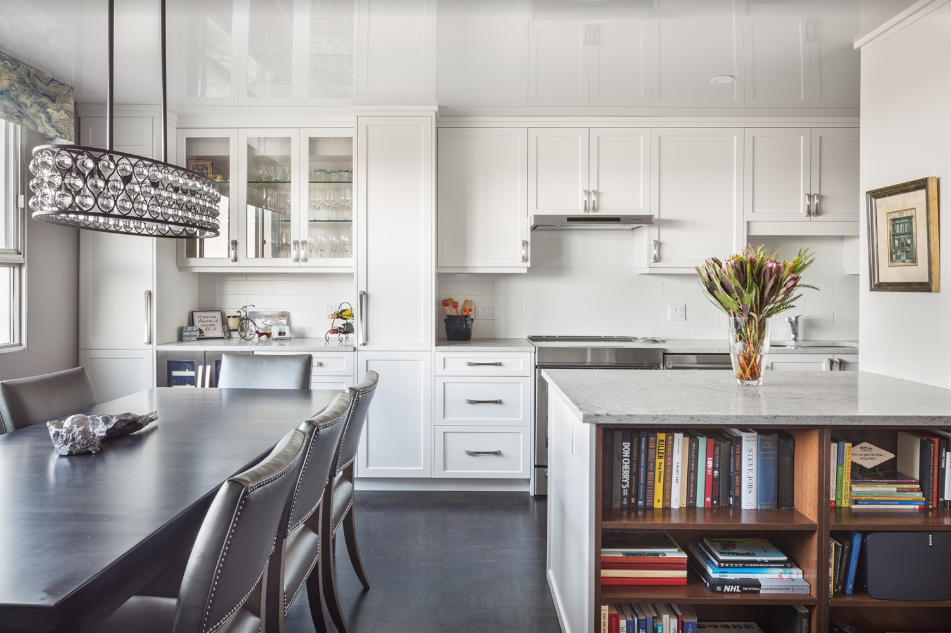A large island is on the wish list for almost every kitchen renovation we do – but for this transformation, no less than two islands would do!
To make this client’s dream kitchen come to life, we had some structural work to do first. The homeowners had always wanted to open up the space by removing the wall between the kitchen and dining room to create a bigger space with better flow.
Before we could do anything else, we needed to determine what was possible. There were significant challenges involved in taking down the wall, since it was a supporting structure and was also filled with plumbing and HVAC. But once we established a plan with the right engineering to address these issues, the possibilities became endless.
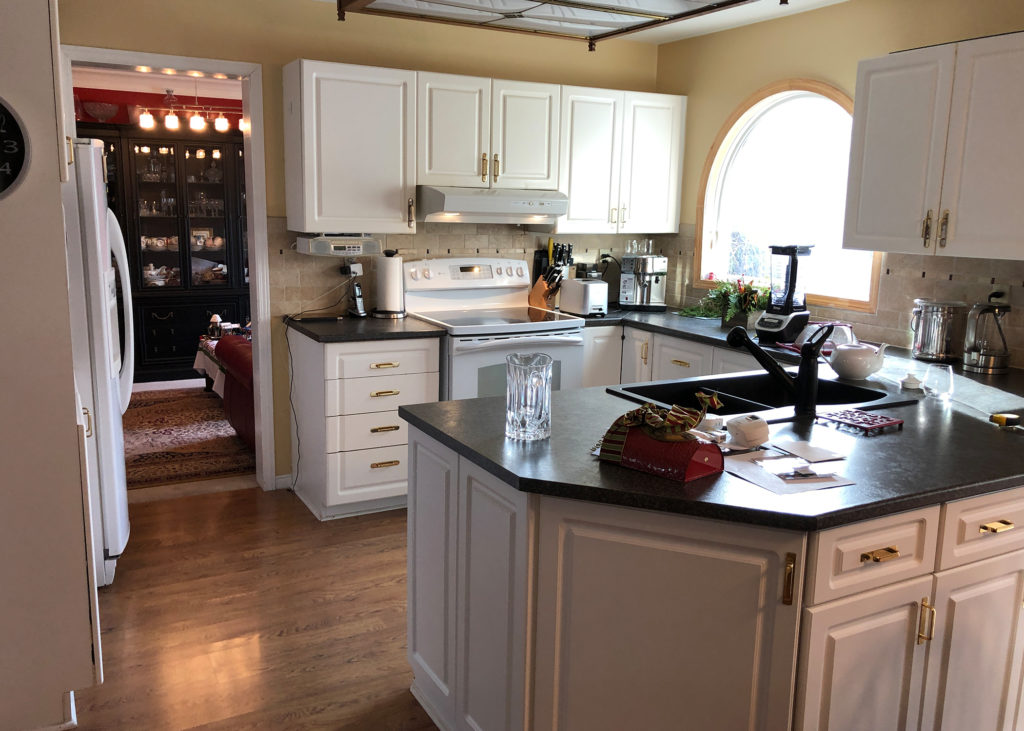
When it comes to a complex job like this, clients sometimes worry about unexpected costs. To give our clients the best possible experience, our total cost approach takes the guesswork out of budgeting. We include specific costs for each and every item we’ve chosen for you, from big ticket items like cabinets and countertops, to the smallest details like cabinet hardware and lighting. Our clients love being able to see exactly what they are getting up front.
Designing a kitchen with two islands is not something I do often, but it turned out to be the perfect solution for my clients. The old kitchen layout was choppy and couldn’t accommodate a crowd. As frequent entertainers, they needed space for their extended family to be together without getting in the way of food preparation and cooking.
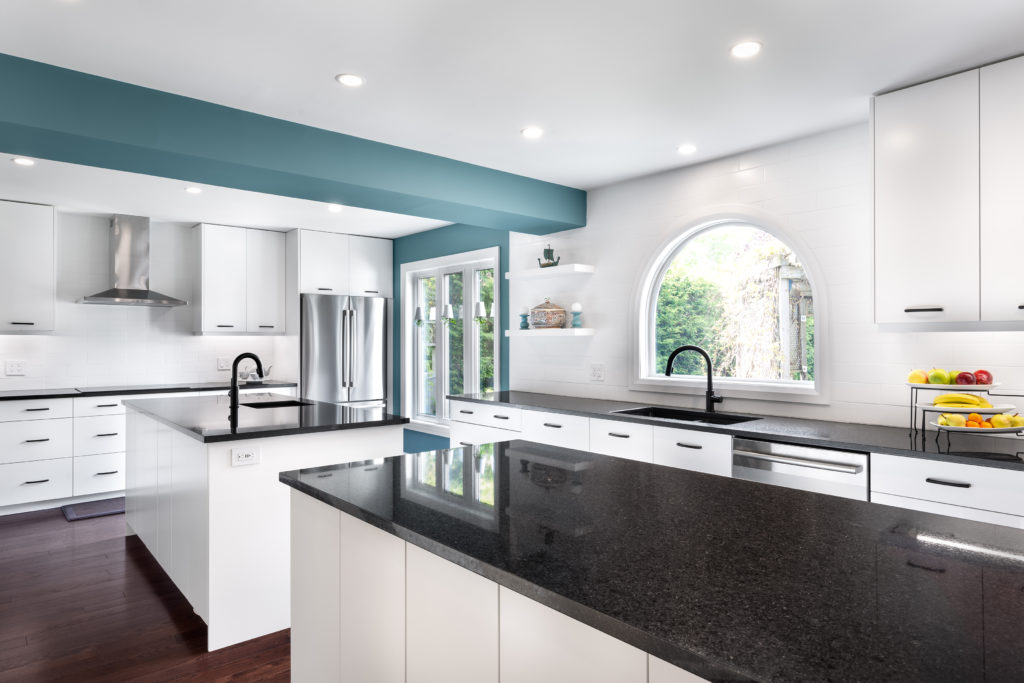
By taking down the wall, we gained enough space for two generous islands along the length of the kitchen. One of these is designated for entertaining, and is a perfect spot for serving appetizers and drinks. At the working island, the cook is close to the sink and appliances but can still be part of the conversation.
We used crisp, classic white cabinetry throughout the large space to keep things simple. With extensive custom details such as spice drawers, cutlery organizers and easy access appliance storage, everything is handy when needed and tucked away neatly when not in use.
Dark granite counters and gleaming hardwood floors add warmth and contrast. The black faucets and cabinet hardware add a little “wow factor” to the design scheme and pull everything together.
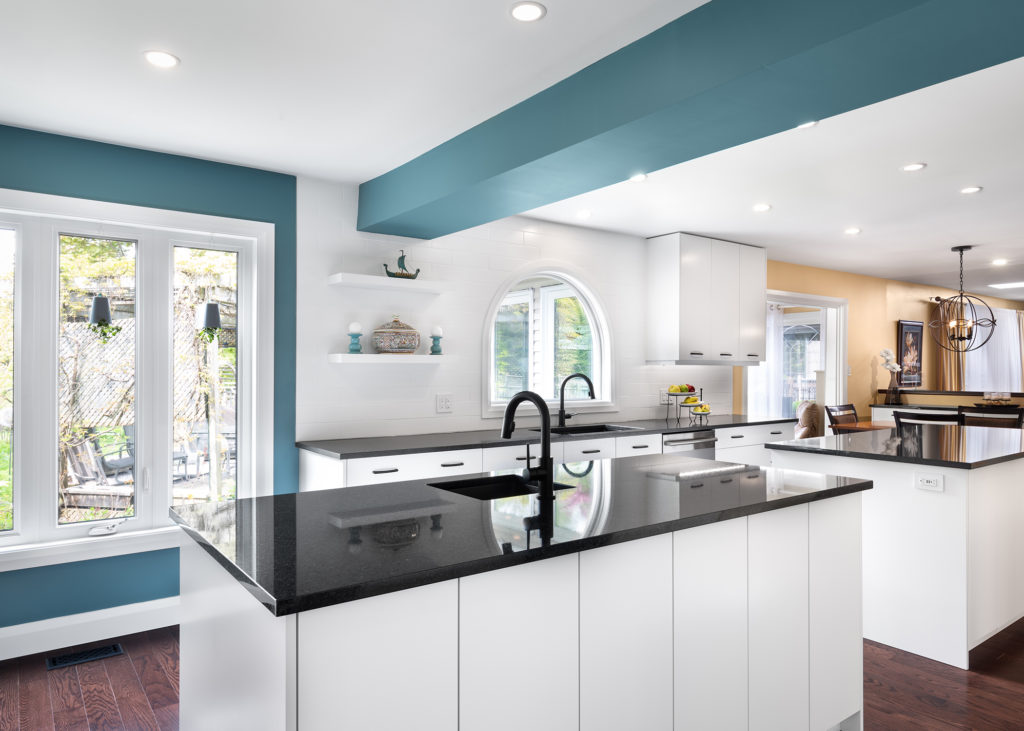
The end result is a beautiful, spacious kitchen that may be a little unconventional, but gives these homeowners exactly what they needed so that it works for them. I think everyone is going to want two islands once they see this amazing space!
Here’s what my client had to say about working with us to create her dream kitchen:
“Without a doubt, CPI came in and gave us exactly what we wanted, and it was perfect. We have other things we want done at the house, and they’ll be doing it!”
Book a 15-minute call today to discuss your project and see if our design process is the right fit for you! |

